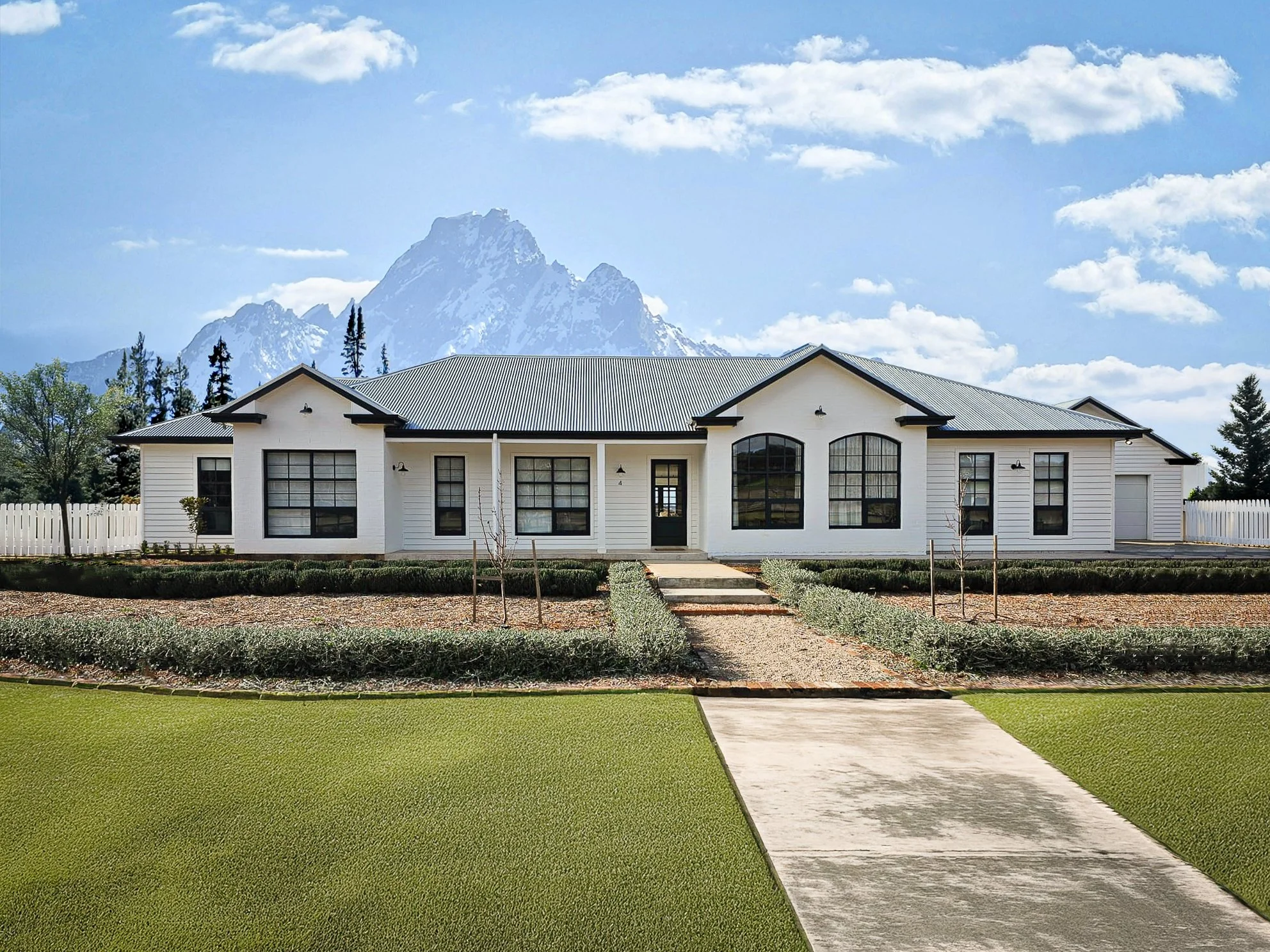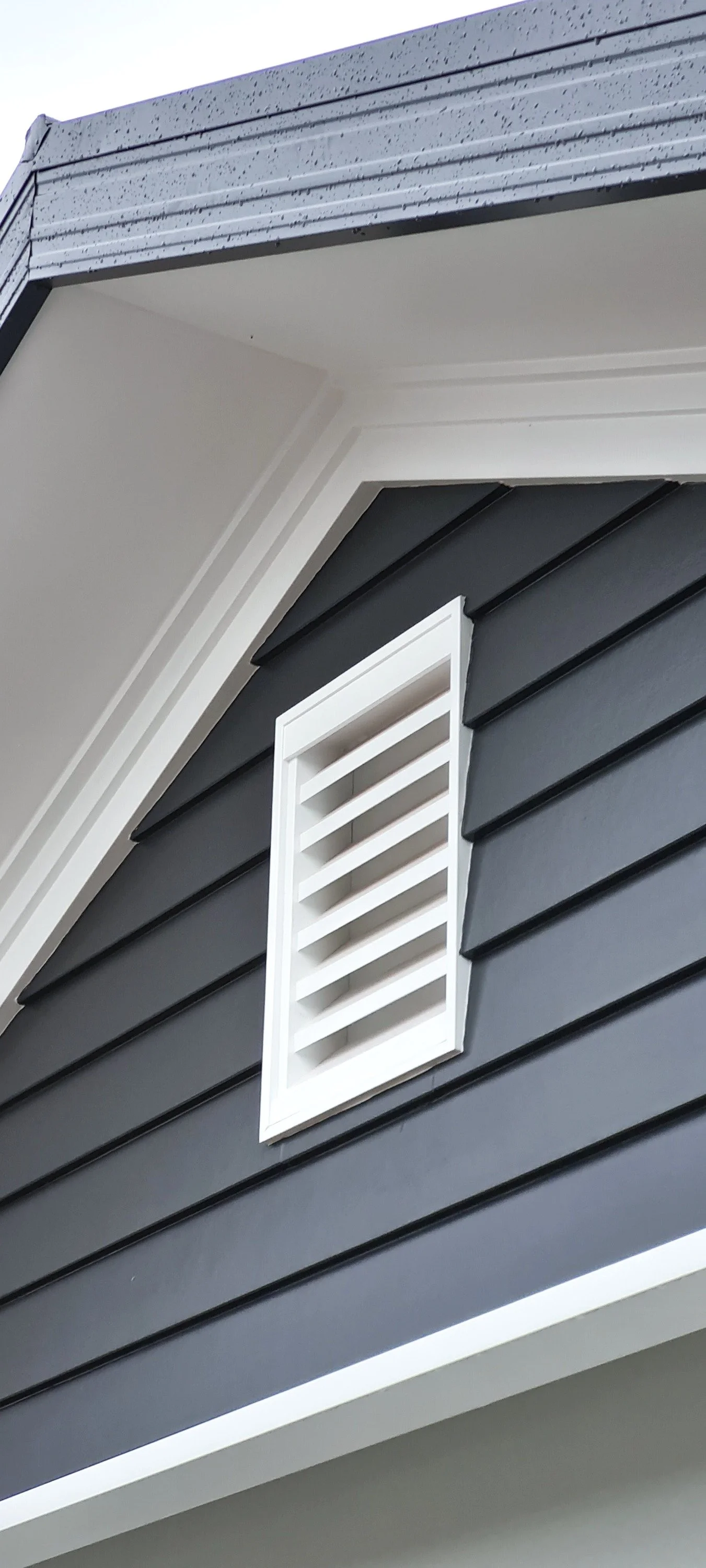
Design your dream home with clarity and confidence.
Beautiful design is more than looks, it’s how your home feels everyday.
Every detail, thought through, so you can build with confidence.
Fixed-price packages (no hidden extras)
Builder-quote ready, council ready plans
Interior detailing for builder quote consistancy
Plans you fully own - take them to any builder
A simple, stress-free design process
1. Schematic Design
Site plans, floor plan and facade options.
2. Design Development
3D modelling, electrical layouts, interior detailing and pictorials.
3. Construction Documentation
Detailed drawings, schedules and council ready documentation.
Trusted by Families Across NSW
FAQ’s
-
Draft Studio delivers builder-quote ready, council-ready plans you own filling the gap between volume builders who lock you in by keeping the plans, and architects who often design homes that blow budgets.
-
Yes. Every Draft Studio design decision is tied back to budget.
Early in the design process, we stongly suggest clients to liaise with their selection of builders to understand a high level construction cost before proceeding with the design.
-
Always. With Draft Studio, you own your plans outright. Builders keep ownership to control who you build with.
-
Yes. Our documentation is NCC and DCP compliant upfront, relevant to your council.
-
Yes. Our design process is designed to works seamlessly via Teams, Zoom, email, and phone.
-
Perfect. Our team can turn even a hand-drawn sketch into a detailed, buildable design. We know no pre-designed floor plans will ever fit your specific family needs.
-
We include cabinet-level joinery layouts, electrical layouts, and interior elevations. This is to ensure when approaching builders for pricing, they are quoting ‘apples for apples.’
-
A standard sized home normally takes between 2-3 months.
-
That’s your choice. Draft Studio designs are independent and builder-ready.
Ready to get started?
Your dream home—done right the first time.
Get builder-quote ready, council-ready plans you own. Designed for your lifestyle, delivered on budget, and ready to bring your forever home to life.
Submit your details below to get started.




